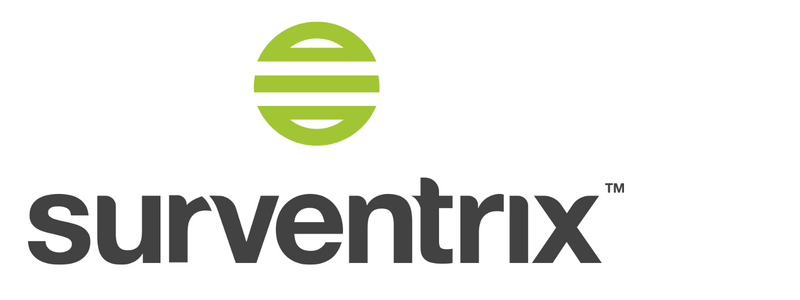
Surventrix Scans
It’s another industry first from Surventrix.
Create floor plans in seconds
LiDAR can now document properties thanks to Surventrix Scans, creating floor plans in seconds. Laser scanning of buildings isn't new, but hardware costs have been prohibitive for residential surveying. With our iOS App, technology is more accessible than ever for PRO users. And it’s a game changer!
With Surventrix Scans, you can capture a lot of data, which you can review later. Compared to traditional methods, it will be faster, more accurate, in-depth, and provide significant benefits, like mitigating future claims risks.
Make informed business decisions with the help of data-based insights today with Surventrix.
View a demo of Surventrix Scans
Surventrix Scans
The Surventrix scanning tool overcomes industry issues:
Lightweight: Having the software included in the Surventrix app means no extra hardware is required, which would incur insurance coverage and increase the risk of loss or damage.
Learning curve: The product is easy to master within a few minutes for any surveyor. You can quickly capture a space on the first take
Accuracy: The tool provides a much higher degree of accuracy than traditional methods
Output: The scans are clear and easy to understand, even outlining where furniture was positioned in the room
Storage: Your data sets and 3D scans produced act as a digital record for surveyors, property owners and partners, and are stored in Surventrix as part of the client record
Carbon Footprint: Reality capture technology can also lower carbon footprints by reducing travel to the site by external parties.
Introducing Waypoints
Users can now add Waypoints to their scanned floor plans.
During scanning mode, you can now take pictures of defects or manually add them after the scan to the 2D plan. With the pen kit, images can be edited and captions can be added.
Waypoints and pictures are then added with captions to the floor plan at the location where they were taken or manually added, as well as in the PDF below the plan. A 2D floor plan with supporting photographs can be exported as an appendix.
The inspection folder also contains images taken during the inspection, with Waypoint IDs included in the filenames for easy identification. This is only the first step towards a new LiDAR reporting format.
Waypoints
FAQs
-
LiDAR is an acronym for Light Detection And Ranging. The process is also known as laser scanning or 3D scanning.
-
The use of LiDAR technology is widespread across a wide range of industries. Using LiDAR technology, you can create 3D models and maps of the physical world by measuring the object or environment granularly. The equipment can be used to walk around a room, scan it with LiDAR sensors, a camera, and other sensors, and turn it into a digital asset.
-
LiDAR calculates depth using a light detection technique. Using infrared light pulses, it measures how long it takes for the pulses to return after hitting nearby objects. As a result of the time between the output laser pulse and the reflected pulse, the LiDAR sensor can calculate the distance to each object.
-
A LiDAR scanner is built into Apple's newer generation products, including the iPhone 12 Pro and Pro Max, iPhone 13 Pro and Pro Max, iPhone 14 Pro and Pro Max, and iPad Pro onwards. Users of Apple devices can create realistic, accurate, and fast 3D representations of close-range objects and environments using this feature.
-
LiDAR-equipped devices allow you to create floor plans by scanning a room. This offers you and your firm a huge advantage. Using your iPhone, you can generate a floor plan or blueprint if you don't have one already. You can easily capture a real-world environment using LiDAR technology on mobile devices.
-
Just upgrade to our PRO package, if you’re already a PRO user, it’s ready to start using in your account!
One system, that does it all



